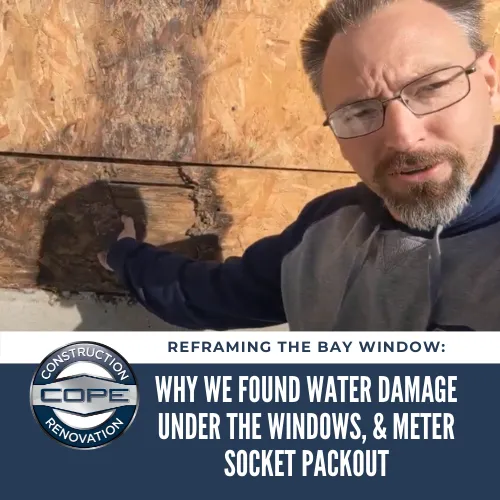REPAIR ARTICLES
Reframing the Bay Window: Why We Found Water Damage Under the Windows, & Meter Socket Packout

We're here in beautiful New London, Pennsylvania, working on reframing the new bay window that's going in. The customer wants their biggerwindows, so we'll change the shape of the window a little bit to get that opening. We will make adjustments and reframe what needs to be done for support.
The previous window wasn't watertight, which caused some water damage. We're going to correct that. We're finding water entry on three sides. We're leaving the bottom where it's loose, and water can get out down there if need be. We're adding an ice and water shield and a continuous water barrier at the bottom when we put the stone in front of this.We'll back up and get to the framing of the house. So we stopped here. We got to finish bringing that around, and our stone will be the same height as the top of this landing. That way, our siding is a continuous height all the way around.
So we got the ice and water shield going on. It's already over here. We have to get that on either side before I put that mounting block in.We have a mounting block here on the power meter. We've got good solid backing, so we bring our drip cap down, and we can bring our J-channel right to give us a good solid surface. Make sure this is mounted excellent and tight. We don't worry about it moving at any point, and we have done an excellent job of making that secure and protecting the OSB back there from any water damage.
So at the back of the house, not a lot has changed here yet. We're working on finishing the rest of the windows first and then show up with the siding crew and crank things out, so they got held up on a job that didn't finish last week. So we have to get that done first, and then we'll get them out here making stuff happen. So again, not much change back here, but we're working our way around the house.
We've got a preview of what the siding looks like. We've got a standard corner post here and the fancy corner post on the other. I'll take you back over and show you those, but the guy's working on getting this reframed where it needs to be and ready to go for that.We've got our window sills here. Let's take a walk around the other side of the house, and I'll show you those pieces of corners that will go in the front.
So this is our cedar shake outside corner designed to look just like the cedar shake shingle is going to look. That's going to make this beautiful. We have this in silver-gray. I believe we also ordered this in blue for the center where the center bump-out in the front of the house is.
So this is going to tie together the front pretty. Then the back corners will get the standard outside corners because, at this point, you know you want to see it's beautiful from the street. We don't need to invest in the back of the house because it won't be seen as much. But that's what's going on in New London!
